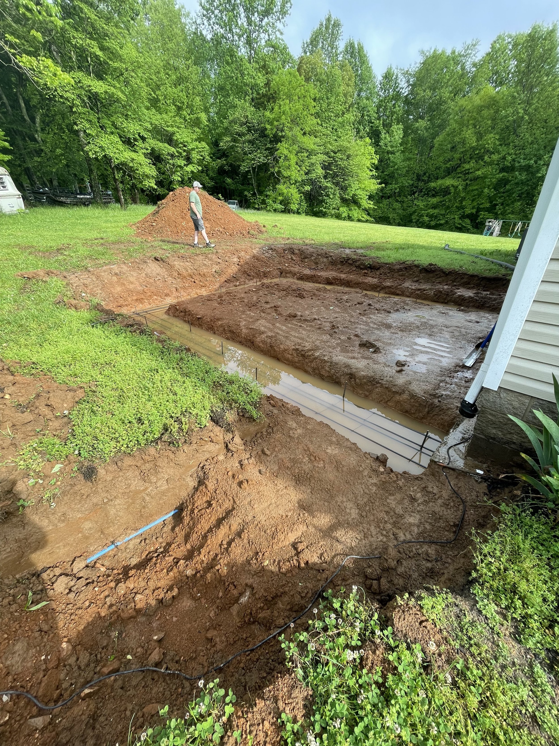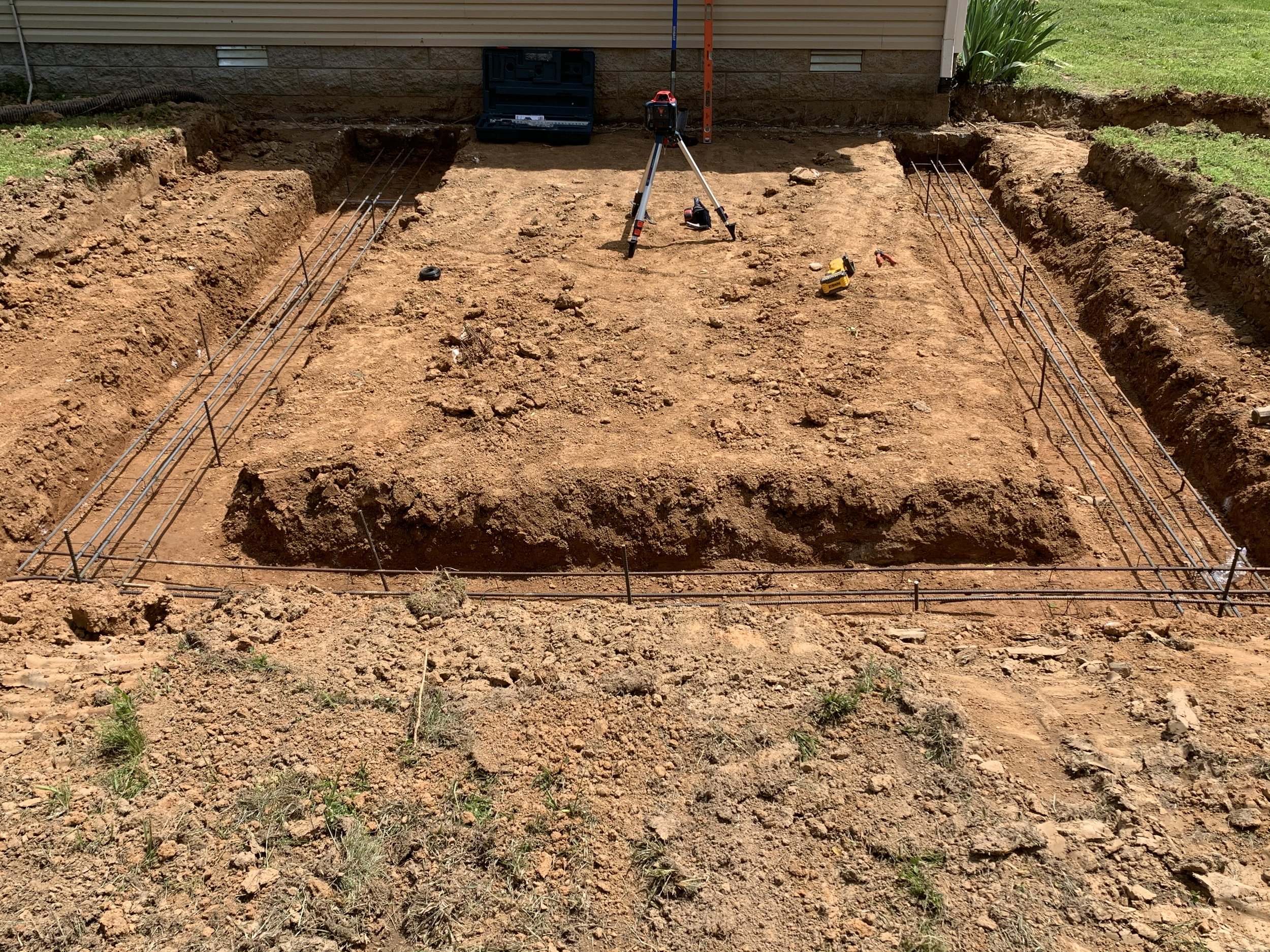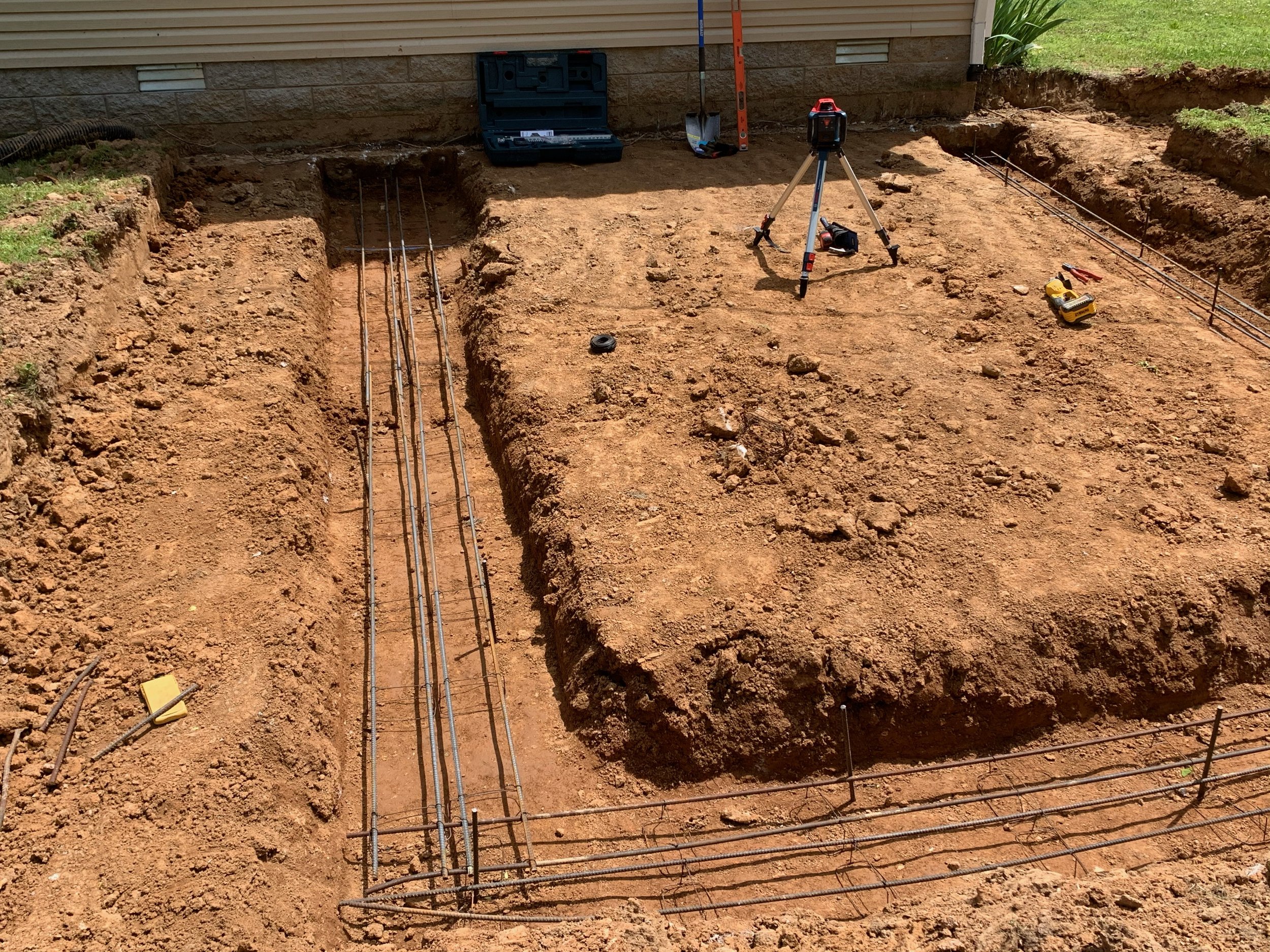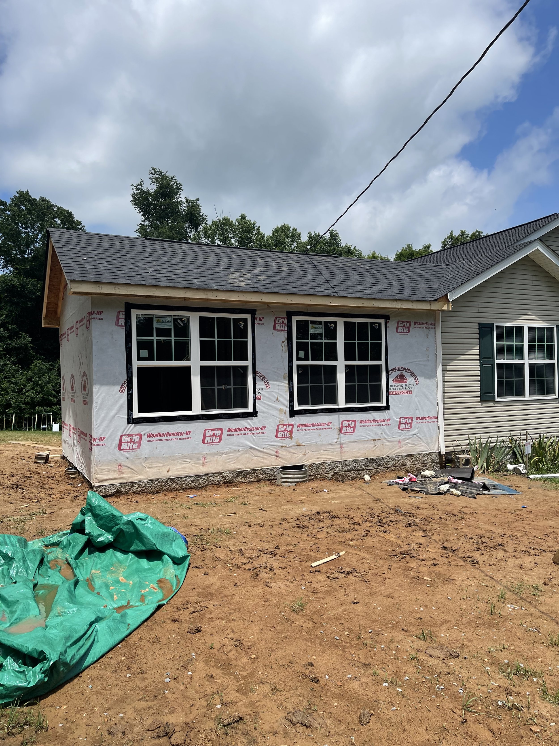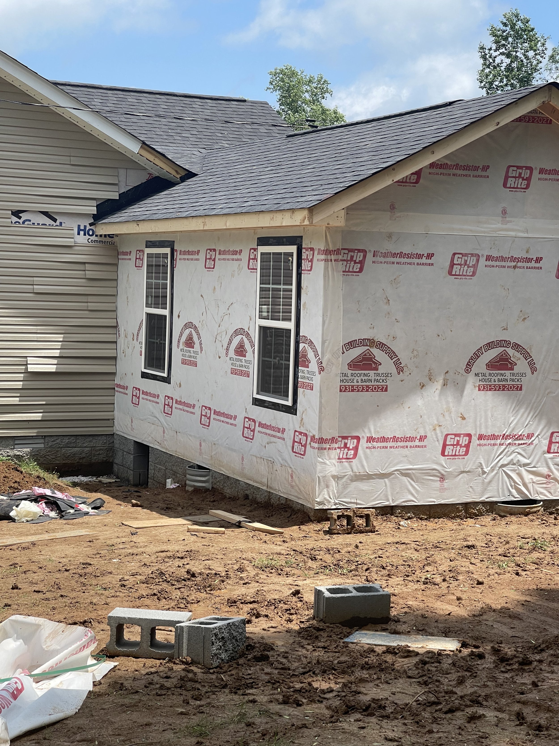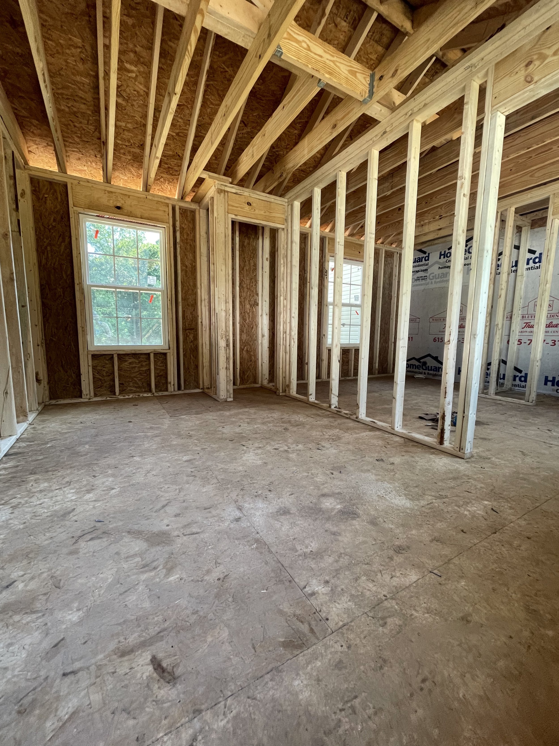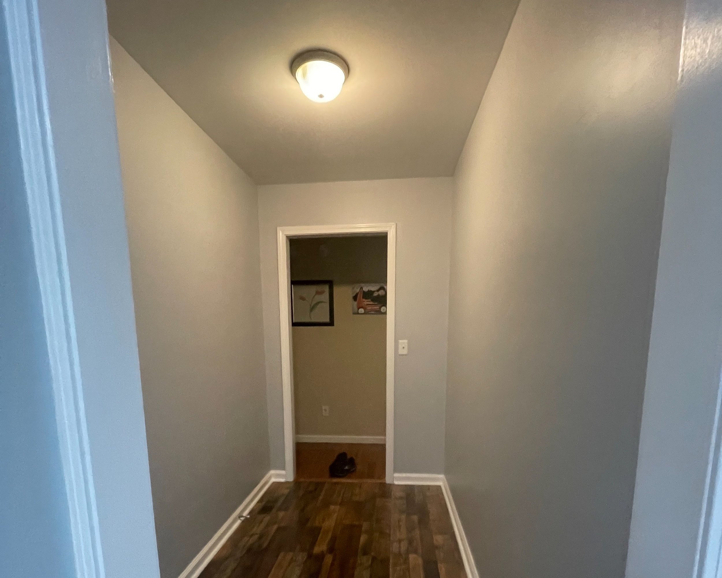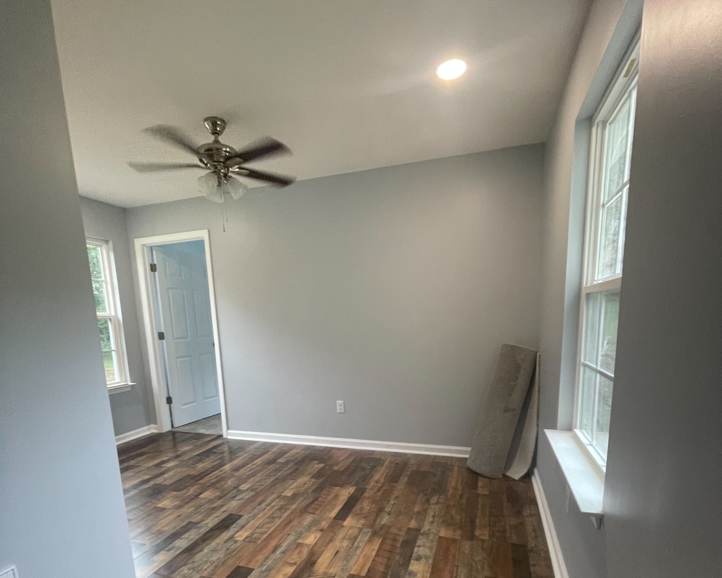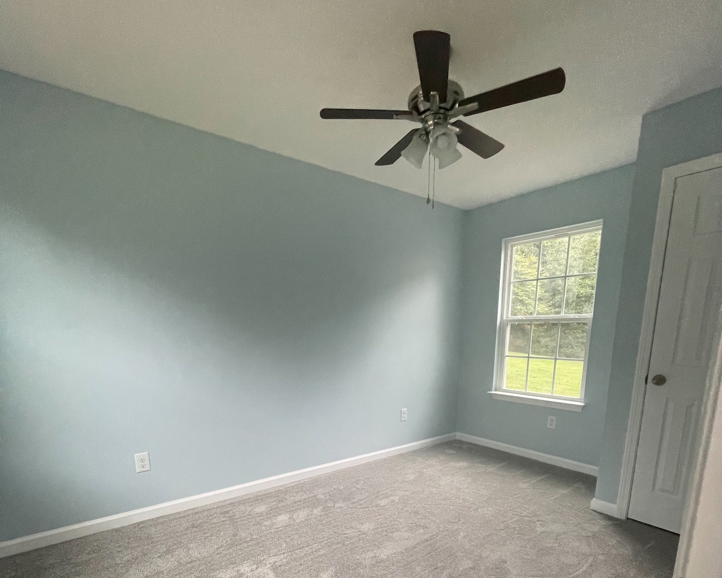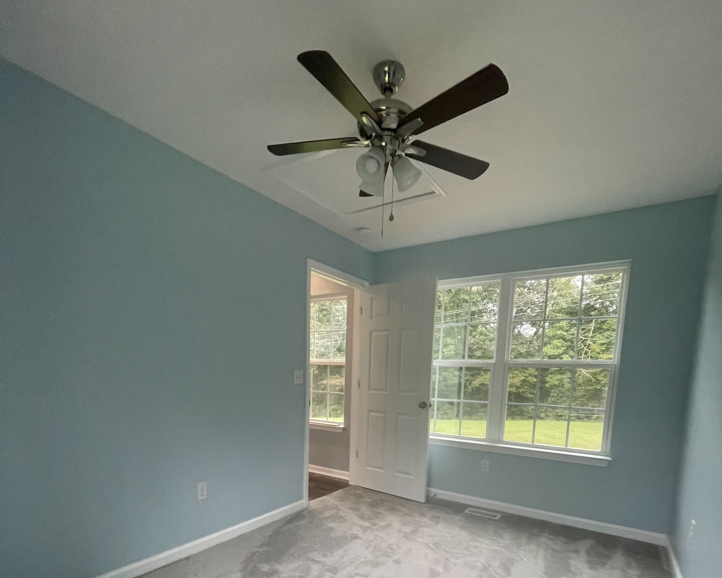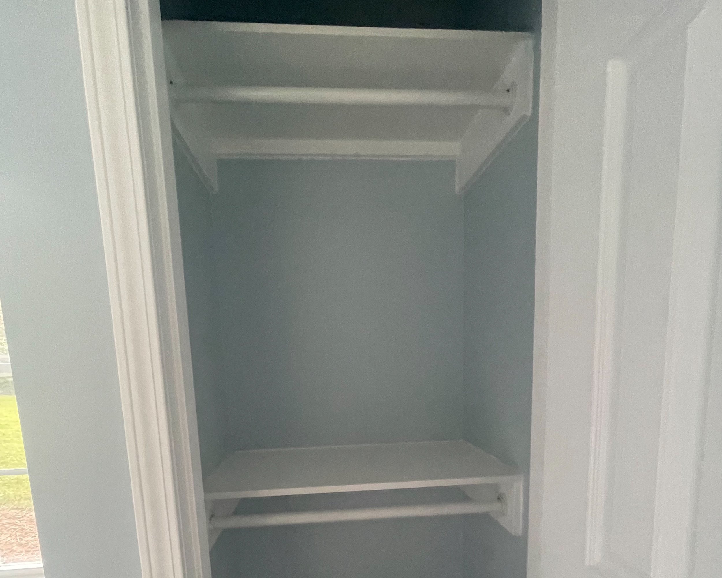New Builds
Before
Before + Progress
Finished Build
Screened-In Porch
On this job in Nashville we worked with the owners to create a rustic but chic screened in porch where previously a cement pad stood.
On this project we:
Electrical
Framing
Flooring
Painting
Trim
Clean Up
Site prep
Footers
Roofing
Gutters
Block
Siding
Before
Before (Front)
Floor Plans
Left and Rear Elevation Blueprints
Sawmill
This house is an ongoing project that is 7100 square foot under the roof and is an exciting job that we took on with long time clients. Keep coming back for updates on the build.
Site prep
Footers
Insulation
HVAC
Roofing
Gutters
Block
Drywall
Siding
Electrical
Framing
Plumbing
Flooring
Painting
Trim
Clean Up
Before (Side)
St. Paul Addition
On this property we worked with a growing family to create an addition that flowed with the original home. We added a new laundry closet, converted the old laundry room into a hallway and added a new playroom and bedroom.
On this project we:
Site prep
Footers
Insulation
HVAC
Roofing
Gutters
Block
Drywall
Siding
Electrical
Framing
Plumbing
Flooring
Painting
Trim
Clean Up











